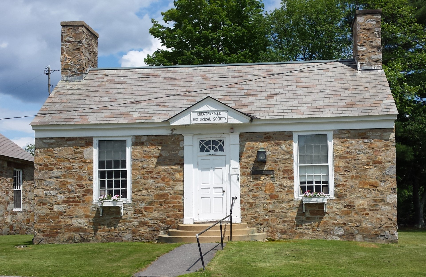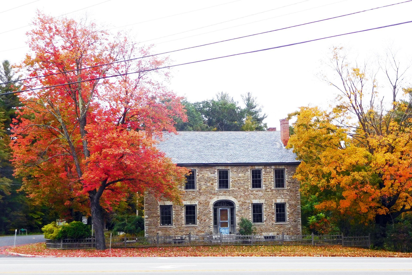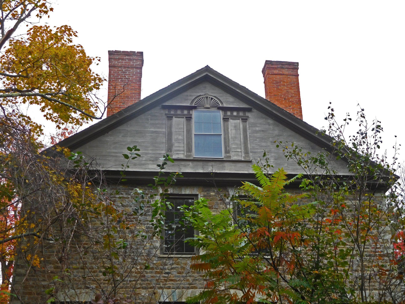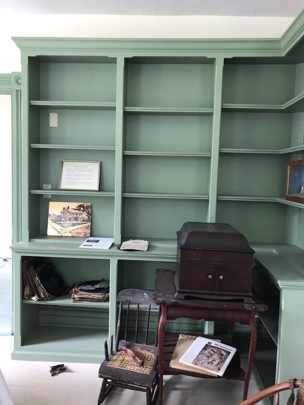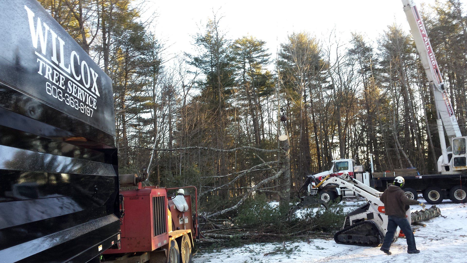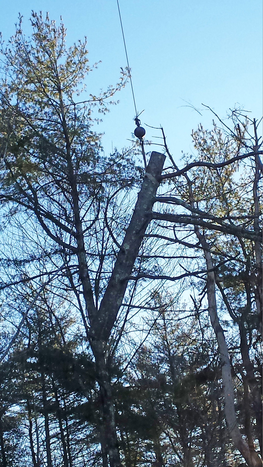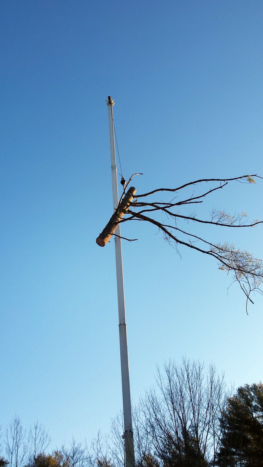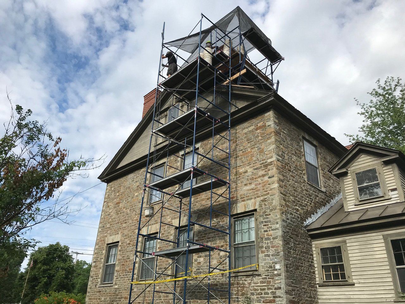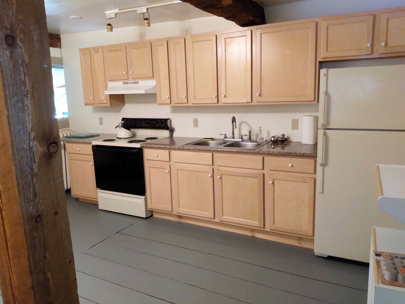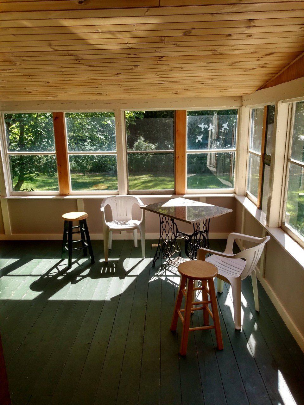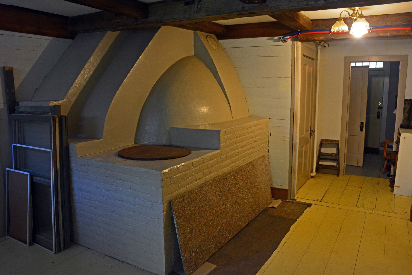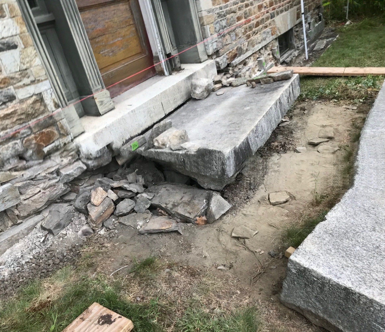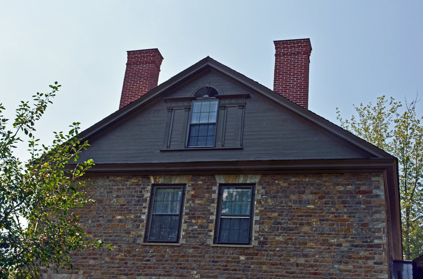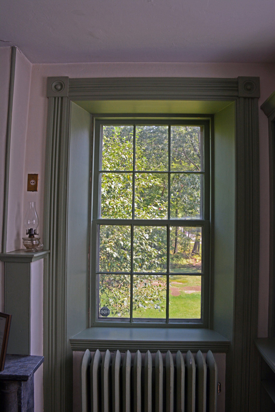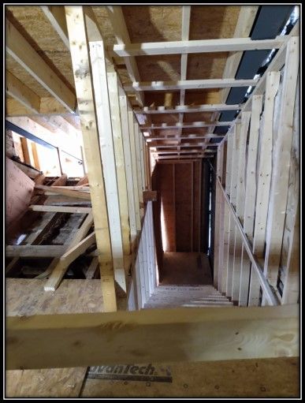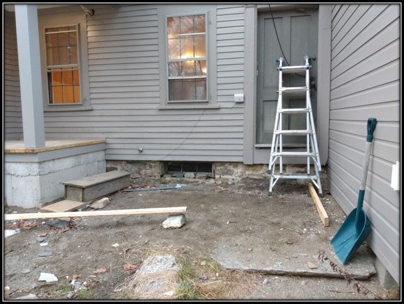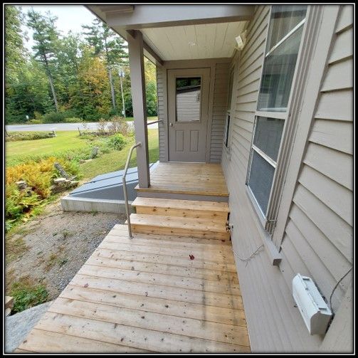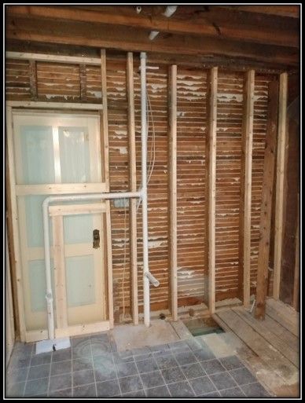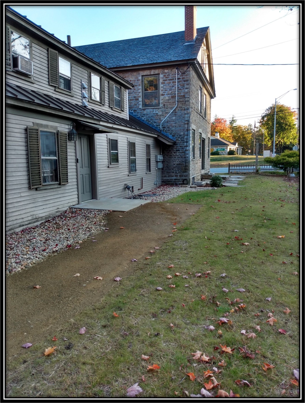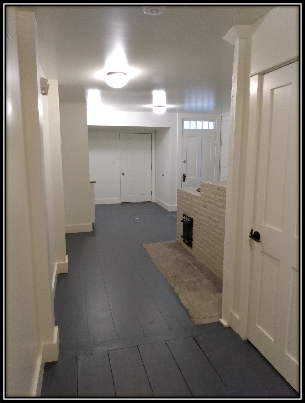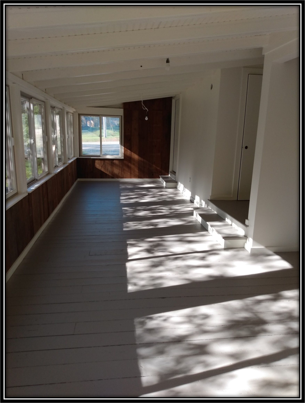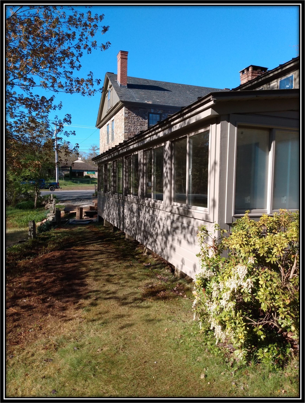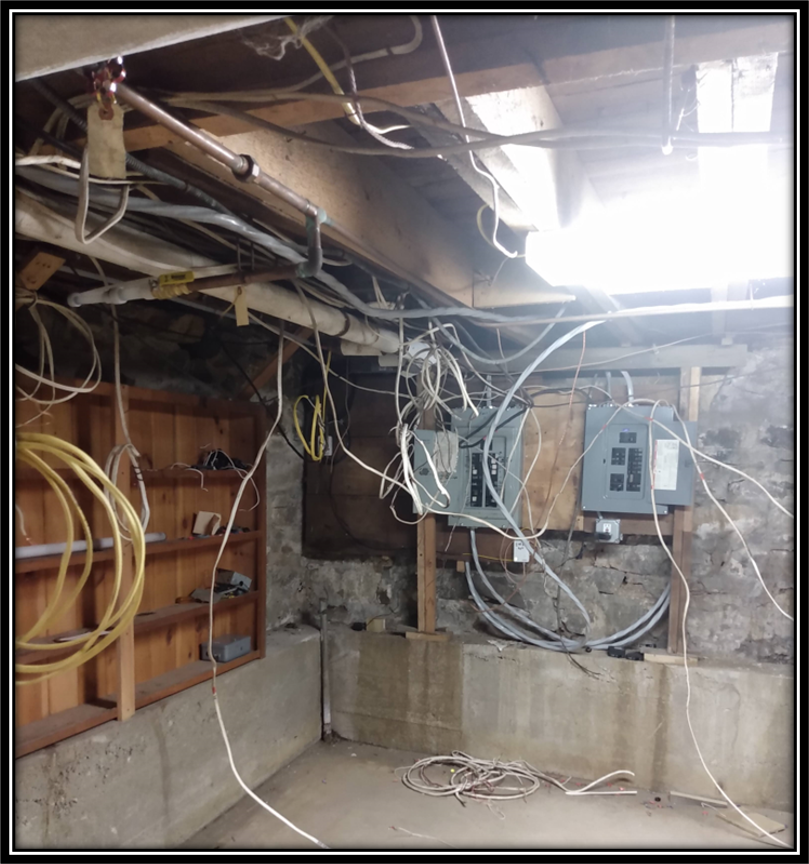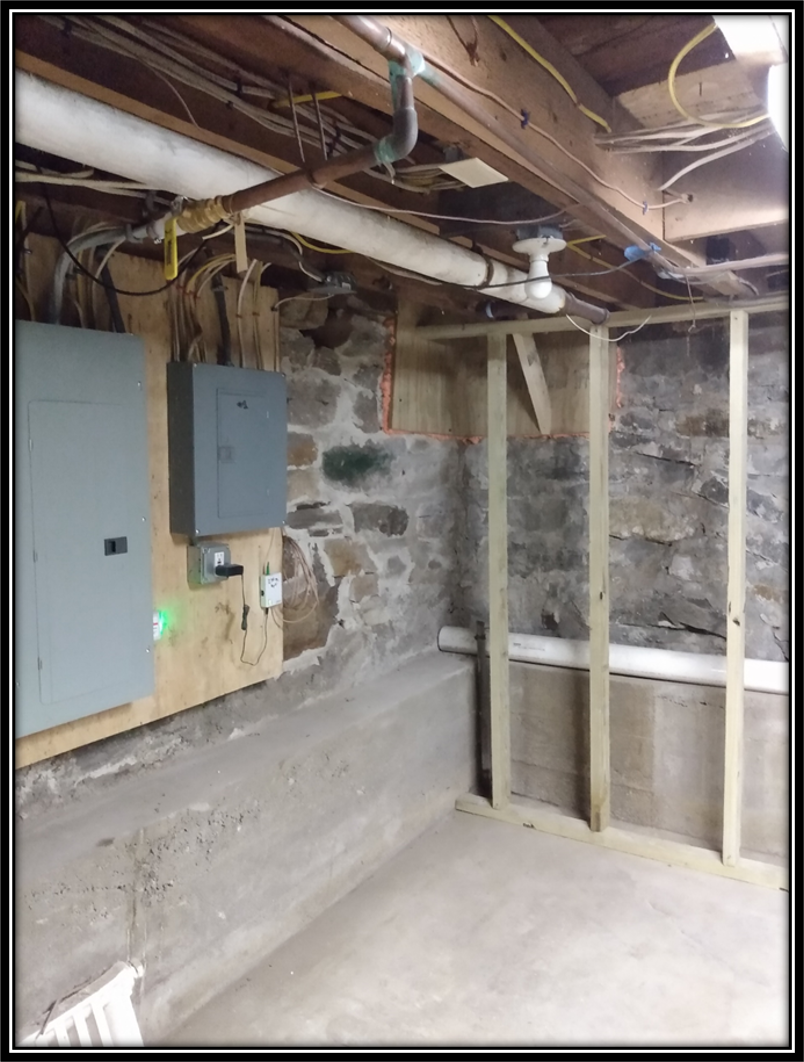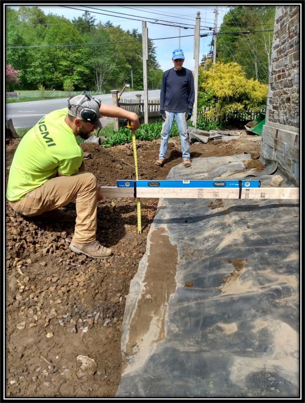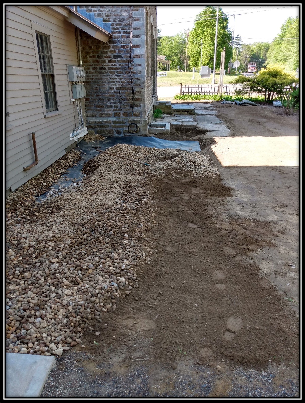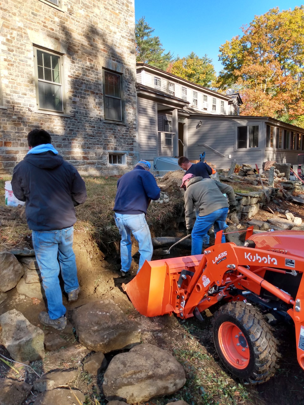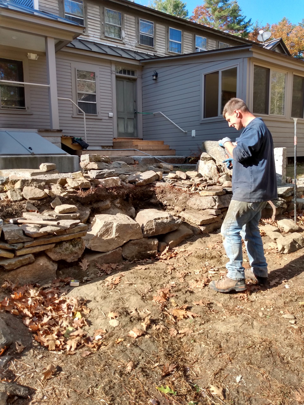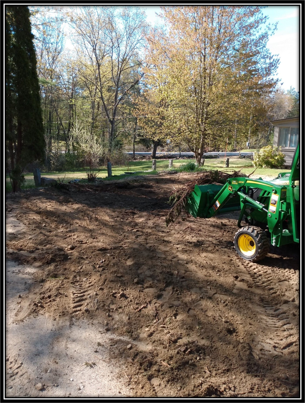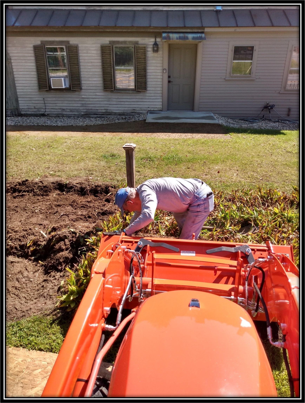In December 2018, CHS received a $10,000 matching grant from the New Hampshire Land and Community Heritage Investment Program (LCHIP), and a $1000 grant from More than a Thrift Store. This allowed CHS to formulate a path to protect the building and meet code requirements necessary in creating the Stone House Tavern Museum.
Stone House Tavern Museum Project
Chronicled in Pictures
2018
After a major Capital Campaign, CHS was able to purchase the previous Stone House Antiques from Constantine “Deeko” Broutsas in April 2018. The stone house portion of the building had been sitting idle for some time, but it still retained its unique original features. Both apartments in the wooden section were occupied.
A committee formed to help with the museum renovations. By June, grant writing was in full swing.
2019
Wilcox Tree Service (below) solved some of the tree issues. Later in the year, the NH Highway Department redirected drainage from the parking lot and removed the two diseased maples along Route 63. The removal made a better site line for traffic.

As spring set in, more cleanup was undertaken. Architectural plans were discussed and priorities made. At least two construction phases would be necessary. Donations of furniture were arriving and were stored throughout the building. Maintenance problems were addressed and grant writing continued. By June, architect Charles
Michal had completed the Phase 1 designs and a grant application to LCHIP submitted. More Than A Thrift Store provided the project with a second $1,000 grant. In addition, James Garvin, a renowned architectural historian, and preservationist documented all the unique and remarkable features of the Stone House Tavern in a special report entitled "Report on the Pierce Tavern".
In the Fall of 2019, CHS was awarded two grants, a $95,000 LCHIP matching grant, and a $15,000 Putnam Grant for capital spending. The Project also received a substantial bequest from the Harlan Stone family as well as lesser donations from many other individuals. Funding for Phase 1 was in place.


2020 - 2021
Summer 2020 also brought a major change to the first-floor apartment. Over a two-month period the entire area was renovated and reconfigured. The most important aspect was reclaiming the beehive oven. A more detailed account on how this was accomplished can be found in 2020 Thank You in the Spinning Section of this website.
For 16 months construction continued until Phase 1 was completed. Chimneys were replaced with bricks/mortar appropriate for the time period, the slate roof was repaired (with new slates added as needed), the stonework was repointed, the exterior doors/windows were restored and repainted, new basement stairs were constructed, two basement windows were replaced, and, in the spring, the wooden gables and exterior trim were repaired and painted.
In addition, during the summer of 2021, the upstairs apartment was renovated and reconfigured into a 1-bedroom/1bath. This enabled the former second bedroom to be converted into a storage space dedicated solely to the museum. Also, it will make it easier for construction of Phase 2 which involves creating an egress to the Stone House's second floor, restoration of the porch, and a safety exit for the upstairs apartment. Grant applications have been submitted to assist with Phase 2 costs.
2022

Putnam Foundation, through NH Charitable Foundation, recently awarded $20,000 grant towards construction of the new egress.

More Than A Thrift Store awarded
CHS a grant for $500
2022 - 2024
After some lengthy delays, the final phase of construction was completed. It included the egress and exit from the second floor, restoration of the porch, construction of an ADA bathroom and ADA entrance, drainage remediation, upgrade in wiring, and landscaping. The LCHIP Final report has been submitted and the Stone House Tavern Museum Committee was formed to oversee the property.
Egress from Second Floor
Interior
Porch Restoration
This included leveling the floor, creating storage space for tenants, upgrading apartment entrances,
opening up the entire space, new windows, and a nice paint job.
Stone Wall Repair
Jeffrey Baker was hired to repair the dilapidated east stonewall
General Landscaping

